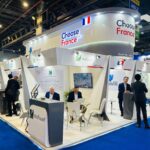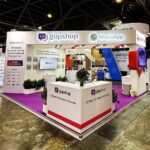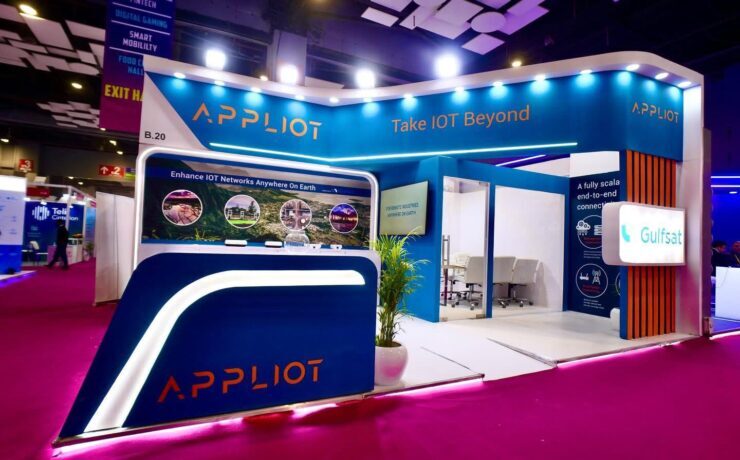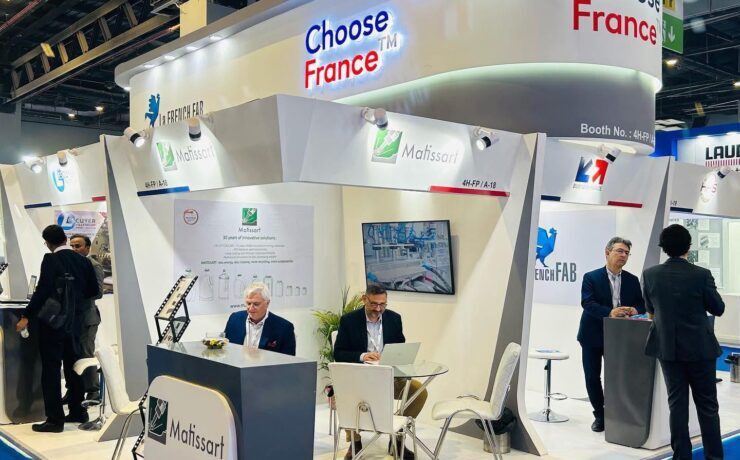Transform Your Workspace: Budget-Friendly Office Redesign Strategies
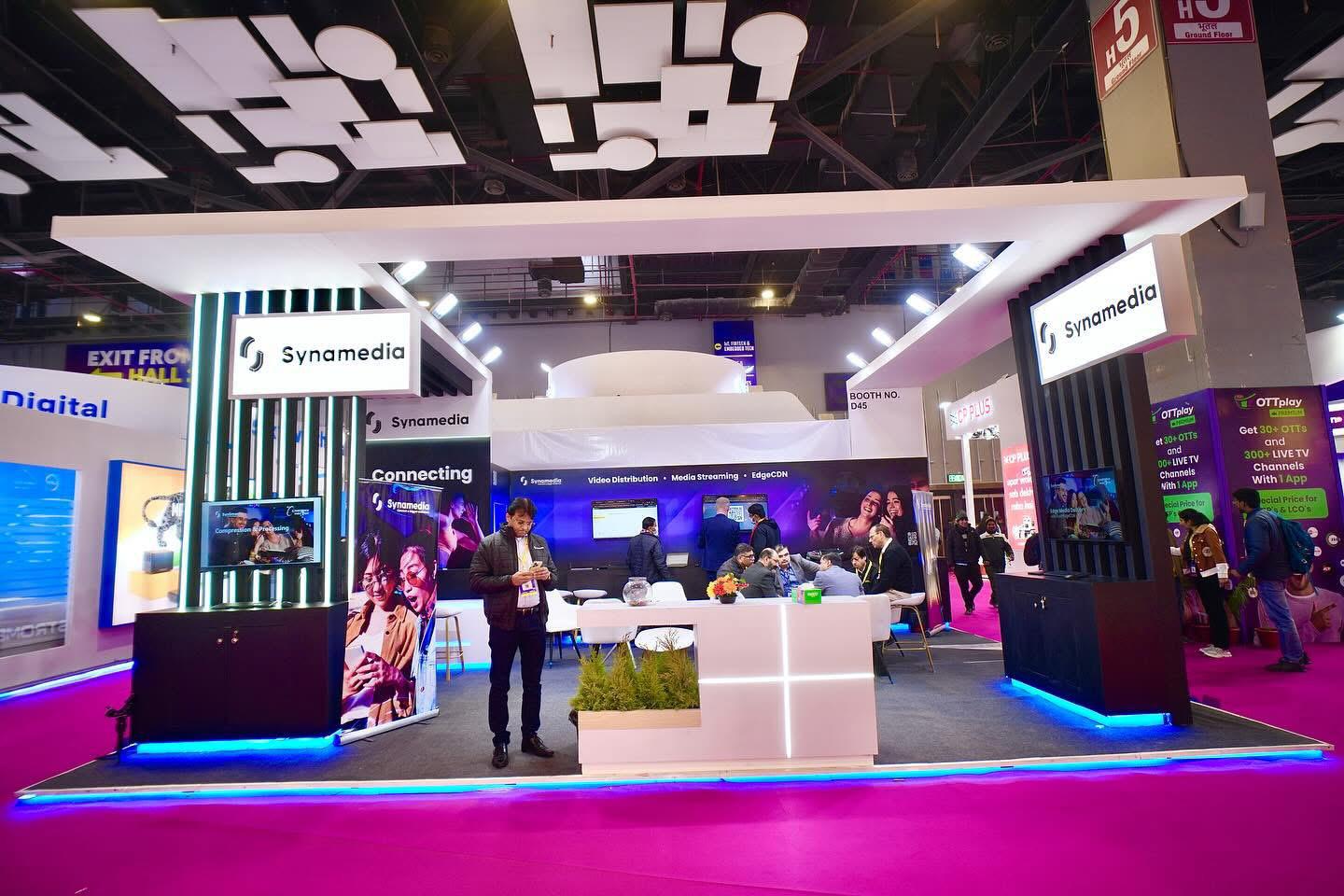
Workplace spaces create major effects on worker productivity in combination with staff well-being and organizational culture. A well-planned workspace environment leads to improvements in staff morale and employee creativity while creating a more positive impression on clients. Most businesses avoid implementing office redesigns because they fear both high costs and business interruptions. The good news about office transformation lies in the fact that you do not need a big budget or need to start everything from scratch. The following paper describes step-by-step approaches that let you redesign your office at reasonable prices by using a streamlined methodology.
Assessing Your Current Space
A proper evaluation must be conducted for your existing office design prior to beginning any redesign initiatives. The first step should focus on recognizing established strengths paired with necessary improvements for your office. An assessment should include studies of traffic paths and illumination levels as well as noise levels combined with an analysis of how daily operational workflow benefits from current office planning. You should monitor how staff members use their work area to find potential space issues involving traffic congestion and areas which remain unutilized or disrupt the workflow.
Directly query your staff members who actively use the premises every day to receive feedback. The input from employees shows you hidden problems that you might overlook and assists with identifying critical changes for improvement. People who work in the environment regularly obtain valuable insights regarding how functional it operates.
Setting Clear Objectives
Precise goals in your redesign initiative serve to direct your efforts and stop expenditures from exceeding planned amounts. Your goal is to add capacity for increased staff members. Create a more collaborative atmosphere? Improve client-facing areas? The space requires improvements to its branding elements? Project decision-making will benefit from your clear definition of priorities set at the start of the project.
You must look into present-day essentials and next-level office developments. The strategic design of your office relocation should extend its usefulness for multiple years and therefore include anticipated organizational expansion along with changing work practices. Such forward-thinking thinking enables your investment to maintain continual value delivery into the future.
Maximizing Impact with Limited Resources
One must apply strategic resource allocation principles to achieve the best results within budget restrictions. Consider this high-impact, low-cost approaches:
Focus on Paint and Lighting
Paint, together with lighting, operates as exceptional miscellaneous tools that make dramatic changes to spaces at minimal cost. A completely brand-new coat of modern paint instantly modernizes traditional offices. Office spaces gain defined areas through strategic wall painting applications, which maintain brand identity using limited office painting operations.
The financial rewards from improvements in lighting are exceptionally high. Installing natural-looking LED lighting units should replace existing harsh fluorescent fixtures. You can create a sophisticated environment through the combination of three light types: ambient, task and accent, which illuminates the space from multiple angles. A minor rearrangement of work equipment for better access to natural light will substantially boost office ambiance.
Repurpose and Reimagine Existing Furniture
Conduct an evaluation of all existing furniture pieces before making purchase decisions. Most current furniture can be restored for new purposes through functional reorganization or design changes. You can convert old and worn furniture into contemporary decor by applying simple adjustments including new upholstery for faded chairs, alongside wooden refinishing, together with contemporary storage hardware installation.
Furniture systems with interchangeable components should be considered because they let you adapt spaces easily. The capability of modular solutions enables fast space transformations while your capital remains intact, which lowers potential expenses required for future design modifications.
Creating Versatile, Multi-functional Spaces
Workplaces thrive when they offer environments which fulfill various tasks. Your office area extends functionally despite remaining physically compact thanks to rooms that host training events and meeting sessions, as well as adaptable work areas that accommodate various tasks and communal spaces that serve brief meeting needs.
Exhibition stall design and installation principles demonstrate valuable approaches for implementing these concepts. Expert stall designers throughout Mumbai, as well as other major cities, have developed skilled techniques for generating strong environmental engagement within confined areas. The impact-maximizing techniques applied in Mumbai exhibition stall fabrication enable designers to establish active, flexible workplace areas from limited physical space.
In order to accommodate shifting requirements, workplaces should implement adjustable room dividers along with foldable furnishings and versatile elements that enable space rearrangement. Through this method, organizations achieve maximum utility output while creating an environment that adjusts to diverse work modes and builds an active, stimulating setting.
Incorporating Biophilic Elements
Simple indoor nature elements that boost both office well-being and workplace productivity represent powerful yet budget-friendly additions to any workplace redesign. Indoor plants enhance the visual appearance of settings and simultaneously remove impurities from indoor air. More budget-friendly plant arrangements in pots produce a similar advantageous impact as lavish living walls.
Natural materials such as wood as well as stone and natural fibers create office spaces warmer through their organic textures while bringing natural elements into the environment. Photographs presenting nature serve to deliver moderate biophilic advantages when existing budget restrictions prevent the implementation of actual plants or natural elements.
Phased Implementation Strategies
Implementing your redesign efforts through individual phases allows you to control project expenses alongside minimizing disruptions. The initial phase should include changes that generate the highest benefits relative to costs because lighting improvements, paint applications and layout optimization usually accomplish these targets.
Phase implementation provides a cost distribution system across time periods, which simultaneously allows immediate access to benefits from every completed phase. Each implementation stage gives the possibility to learn valuable lessons that lead to adjustments in upcoming phases.
Conclusion
Office redesign success happens without needing extensive building works or premium funding. The combination of strategic enhancement strategies with existing asset conversion and exhibition stall design and fabrication in Mumbai enables space transformation to deliver superior functionality and appearance along with better employee experiences at cost-effective levels.
Businesses that need expert advice for office transformations can find valuable guidance through Skyline Events and other professional companies. The stall design installation experience of Skyline Events throughout Mumbai and wider areas allows them to create efficient environments for maximum space utilization with budget-friendly solutions. The understanding they have of spatial relations together with their knowledge of materials and visual considerations, lets them make ordinary workplaces become extraordinary productive spaces with strengthened collaboration capabilities and brand recognition. Skyline Events delivers impressive workspace changes to businesses by providing professional design and implementation services at affordable prices that prevent operational disruption.


